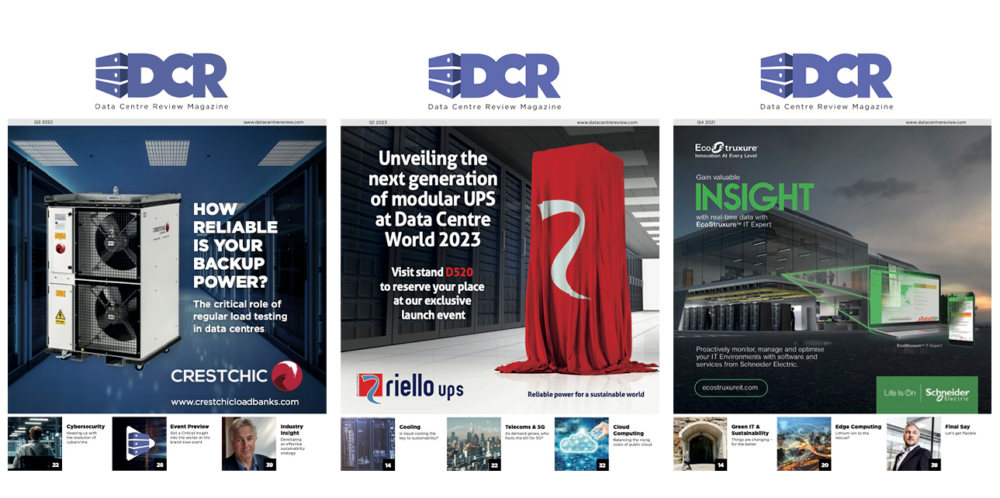Power solutions provider E+I Engineering gives us five key considerations for busbar route planning in the data centre.
Space management continues to be a critical factor when planning any data centre project, as data centre solutions grow in scale and complexity to meet consumer demand. As a result, an increased level of power distribution and HVAC infrastructure is often required to support the data centre’s core functions, this eats into the data centre’s premium ‘whitespace’.
Focusing on busbar systems specifically, poorly planned routes can negatively impact efficiency throughout the entire data centre lifecycle, resulting in increased lead times and costs. Therefore, it is important that busbar routes are carefully planned, taking into consideration how the system will accommodate other elements within the facility, such as ceilings, walls, doors, and other key infrastructure. The following key planning considerations can help to improve busbar route efficiency.
- Early specification
Although busbar systems generally have a lower lifetime cost when compared to traditional cabling methods, they still carry a considerably large cost in comparison to other construction elements, such as plumbing or heating systems.
Additionally, the more bespoke busbar configurations, such as custom elbow joints required to route your busbar system around path obstructions, the more expensive the power distribution system will be.
Therefore, it makes perfect sense to specify your busbar route before other elements, such as plumbing and heating systems, are planned in, as this will reduce the number of bespoke configurations required, making use of straighter busbar runs and significantly reducing project costs.
- Planning accuracy
The cost of rework in the construction industry is typically around 5% of the overall contract value, not including time overruns which can rack up an additional 7% of total labour hours.
BIM is an excellent tool for improving the accuracy of your busbar route. A central BIM model can be created at the beginning of the project allowing stakeholders to update the data centre design to reflect changes. This provides a digital replica of the entire data centre, making it easier to accurately identify obstructions that the busbar system must be routed around to plan more efficient pathways.
By adding this extra step into the planning process, contractors can clearly see design conflicts may impact the feasibility of the proposed busbar route and rectify them before construction begins – reducing the cost of rework and time overruns.
- Conductor choice
Aluminium has 62% the conductivity of copper and therefore requires a much larger conductor size to match the current carrying capacity of a copper conductor. The larger the conductor, the larger the overall cross-sectional area of the busbar trunking will be, this may be restrictive in certain applications where space is limited, including small switch rooms or underfloor applications.
It is key to consider the conductor choice carefully, as although the cost savings of opting for aluminium conductors may seem attractive, this could result in an inefficient use of space and limit the possibility of future expansion to the system.
- System flexibility
Data centre power distribution systems must be designed with flexibility to facilitate future expansion. This requirement is becoming increasingly important as the rate of change in the data centre industry continues to increase.
To facilitate this, busbar routes must be planned to account for potential future requirements, ensuring that the route can be easily adapted to add additional power capacity as and when required.
For instance, busbar trunking that has been routed under a raised floor will require additional work to reconfigure compared with an overhead system, as floor tiles and large IT infrastructure may need to be removed to allow sufficient access to the underfloor system. Taking the potential need for upgrades into consideration during the build, can reduce the amount of rework required to upscale the system at a later stage.
- Access
Deciding on a route for your busbar system will be very much dependent on the location of the incoming power source and the power consumers. Whilst BIM will help contractors identify physical clashes with other data centre infrastructure, careful attention must also be paid to ensure the chosen route is compliant with specified clearance and access requirements.
For instance, different clearances will be required for busbar lengths with and without tap off units. Where tap off points have been allocated, additional clearance must be left between the busbar and other building elements, the distance required will be dependent on the size of tap off units specified.

